As many of you have read, we’ve enjoyed living in a tiny, cozy apartment here in Hong Kong. A while back I shared our little slice of Canada that we created in 440 square feet (if you missed it, read up: here). Knowing we were expecting a baby we needed somewhere with a bit more space and began a hunt for our next digs in Hong Kong late last spring.
As we’ve grown to love our Wan Chai neighbourhood and gotten to know the area (and we’d likely starve if we weren’t within a block of Motorino pizza), we were compelled to stay close by. We love our convenient commutes and knew the lack of hills would make getting around with a baby in a stroller much simpler. We explored various buildings in the vicinity and, in the end, found an option in our current building that was too good to pass up.
We moved out of our tiny little Hong Kong flat next to the murder apartment and up-sized into a grander pad. Not one bedroom, but two! Not one bathroom, but two! All packed into 590 square feet. With a new baby set to arrive in a matter of weeks, we got everything set up quite quickly in anticipation of starting our adventure as a family of three. (This corresponding blog post wasn’t prepared with the same efficiency!)
One of the advantages of staying in the same building is that the layout is very similar to our previous place and basically everything that fit before works in our new place too. It was actually part of our evaluation strategy when looking at other places, because we knew if we could keep the majority of our furniture it would keep our costs down and eliminate the need to purchase a bunch of new things. As much as I enjoy fitting out an apartment, the less work I needed to do between 30 and 40 weeks pregnant, the better. I drew up a little plan after taking some measurements during our viewing of the flat and figured that something similar to what’s drawn below would work.
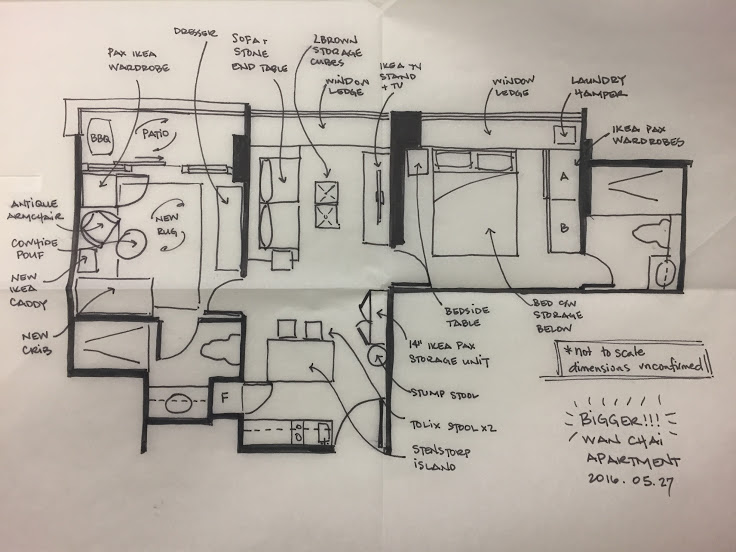
ENTRY
The entry is actually non-existent in this place, and you walk right into our kitchen. We kept the same solution for shoes, jackets and bags from our place. If it aint broke, don’t fix it!
- Ikea Pax (14″ deep) wardrobe + shelves – my parents had it in storage + we shipped over, reused from last apartment
- Ikea Fardal gloss white hinged doors – purchased in HK, reused from last apartment
- Custom stump stool by Peregrine – already owned + shipped over, reused from last apartment
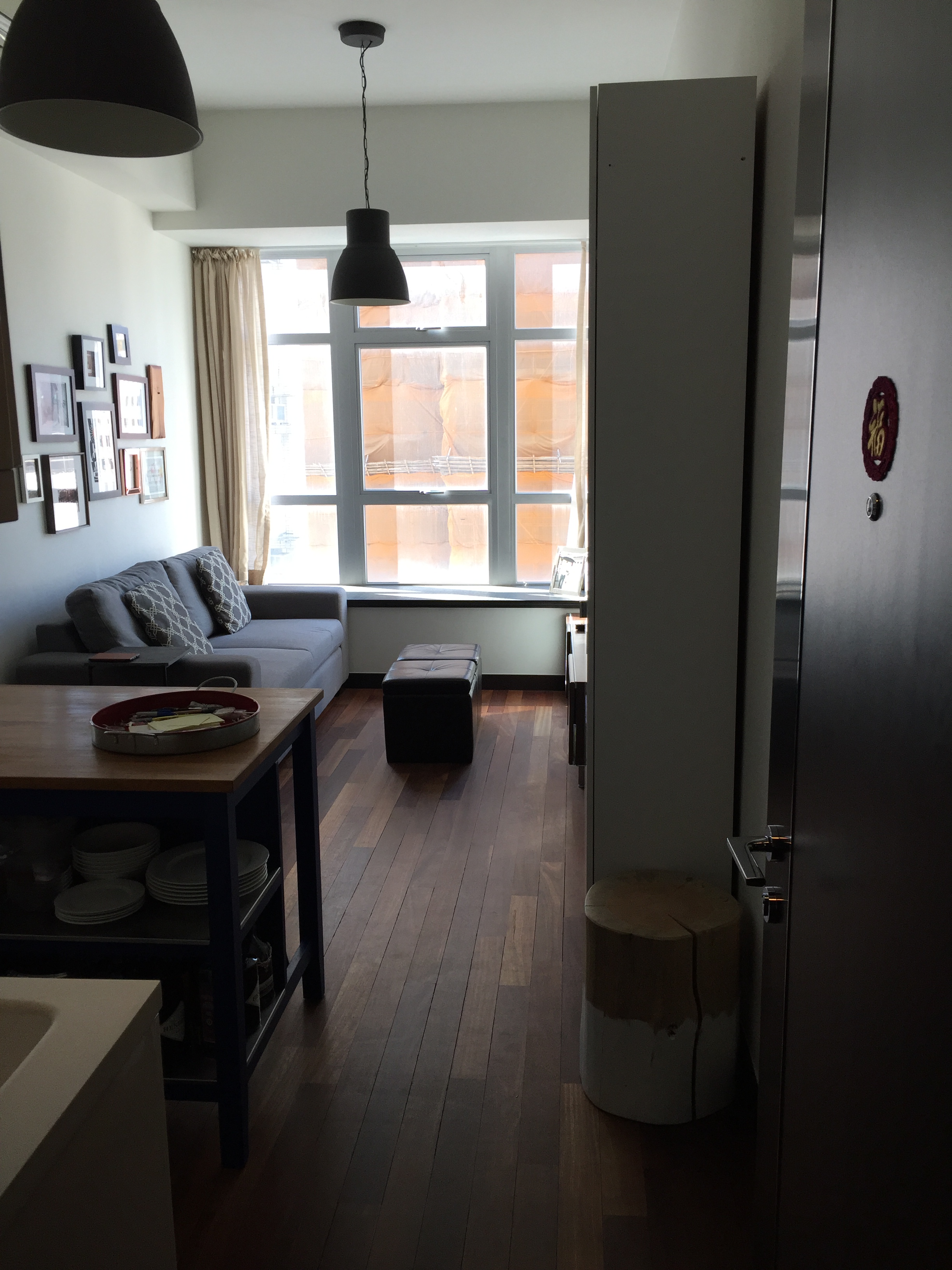
KITCHEN
If we’re talking about the entry, we may as well talk about the kitchen too. Our kitchen is still small, but it’s so much larger than our last place it feels luxurious. We have the same tiny sink, although this one has a storage cupboard below where we keep our trash can, a stove top with two elements with a washer/dryer combo below, and a microwave with one drawer above and one drawer below. It might not sound like it, but we have essentially doubled our accessible storage in this place. The biggest difference is the fridge and freezer, which are on the same wall as the black and white photo. The fridge is much larger (3 shelves) and we also have a separate freezer below with three drawers. Luxury! The upper cabinets provide more accessible storage space as well, and we’ve gotten creative to maximize capacity. The true hero like before, is the kitchen island.
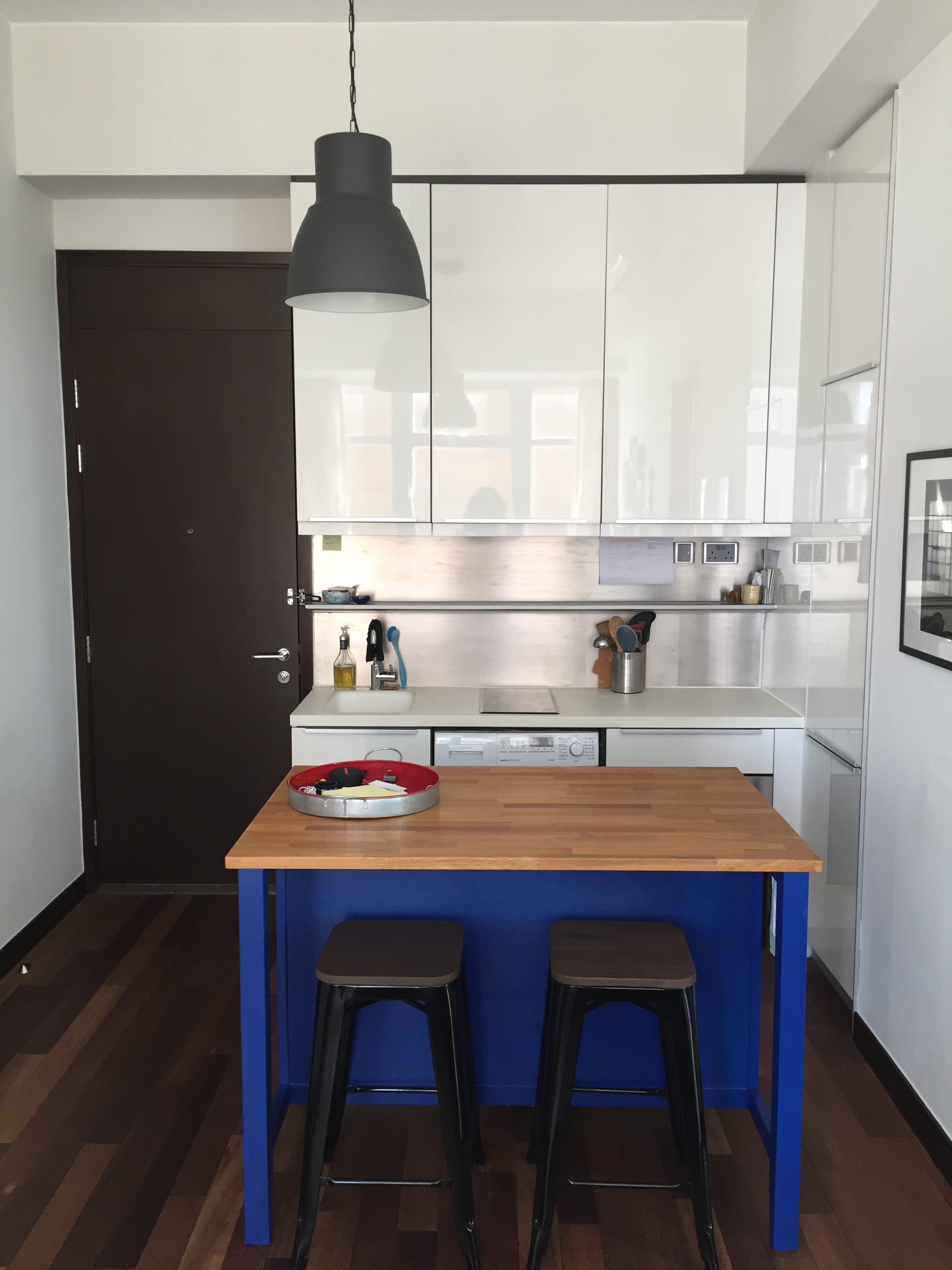
- Ikea Stenstorp kitchen island (we painted blue) – purchased and shipped from Canada, reused from last apartment
- Glossy black Tolix-style stools – purchased in Hong Kong, reused from last apartment
LIVING ROOM
Our living room is smaller than our last place because we have more doors leading to other rooms and, therefore, more circulation space and less floor space for furniture. A few pieces of furniture have been redistributed; the antique armchair and cowhide pouf found a new home.
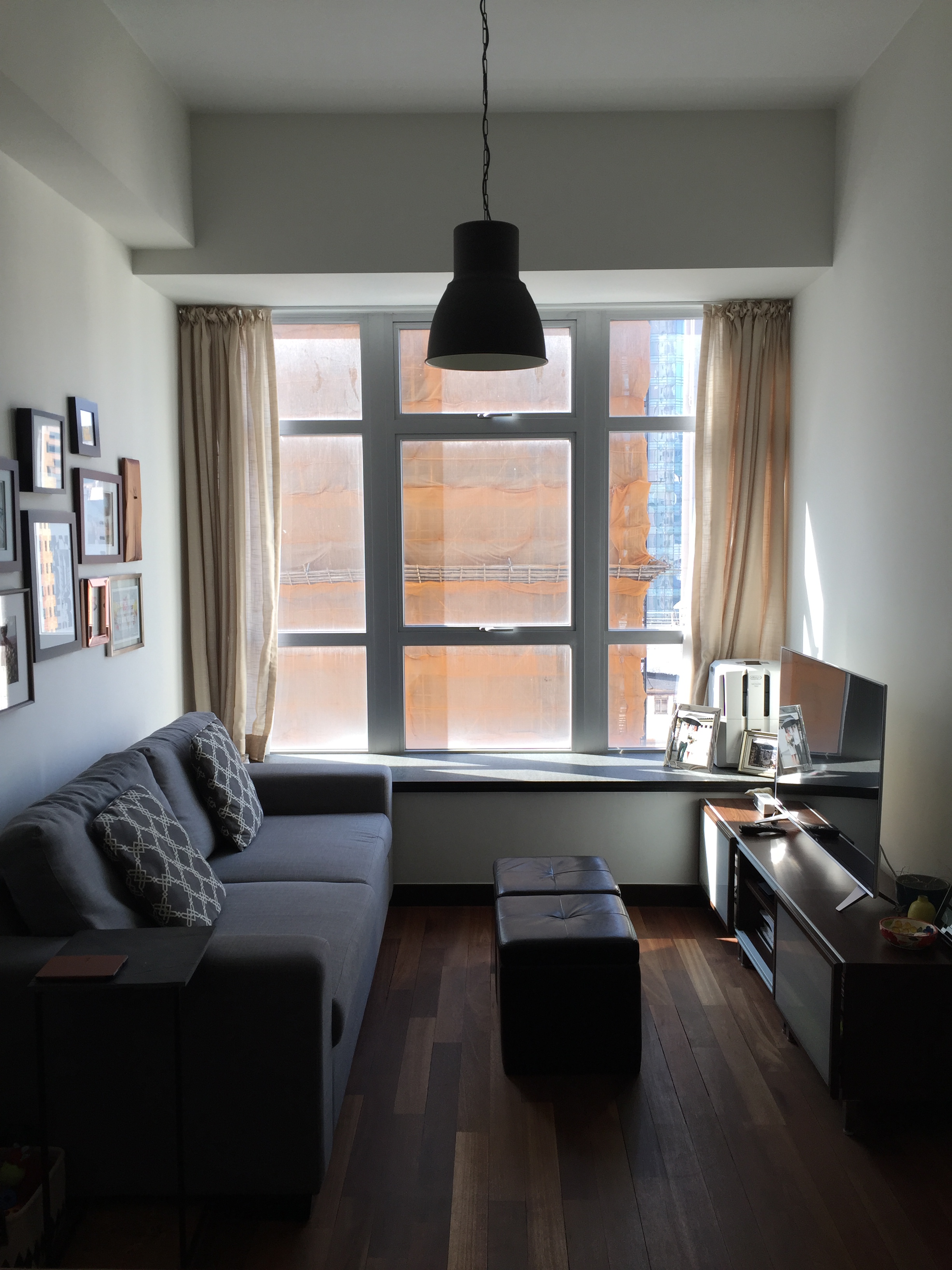
- Stylus sofa-bed – purchased in Canada and shipped over, reused from last apartment
- Stone end table from HomeSense – already owned + shipped over, reused from last apartment
- Rolling Storage Cubes from Home Outfitters – already owned + shipped over, reused from last apartment
- Delonghi dehumidifier – purchased in Hong Kong, reused from last apartment
- Ikea Besta TV Unit – already owned + shipped over, reused from last apartment
- TV – splurged and bought in Hong Kong
We kept a similar inspiration for our artwork wall (you can read about our artwork strategy here) but adjusted the arrangement a bit.
BEDROOM
Our little bedroom got smaller in this place but we still found a way to make almost everything fit. Our dresser found a new home in Campbell’s nursery, as did the smallest of the three Pax wardrobes. To replace some of that lost storage we added a tall skinny set of drawers. Fortunately our amazing storage bed still fits and gives us a spot to tuck away all our larger belongings (Braden’s “essential” golf clubs being the main culprit).
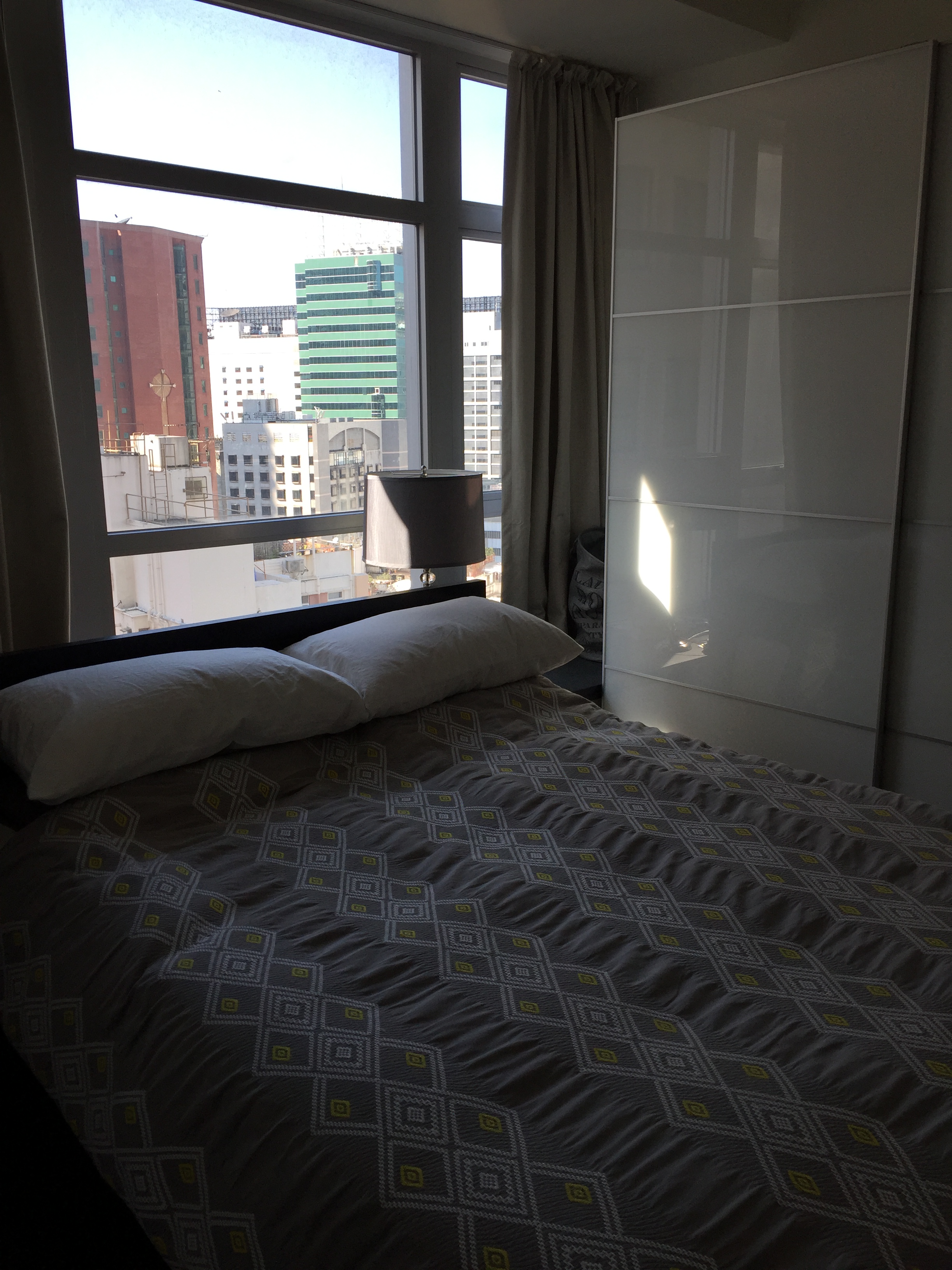
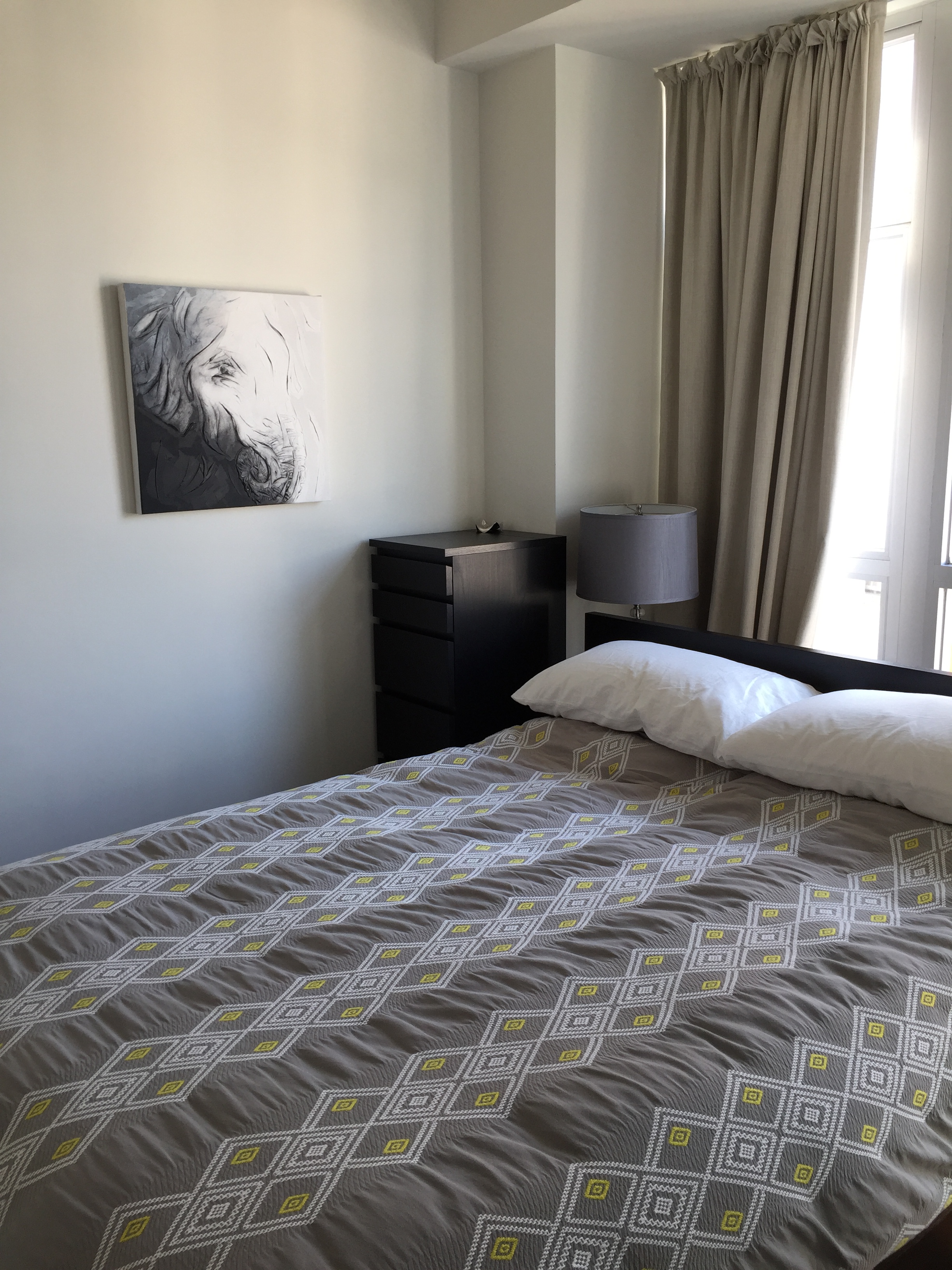
- Ikea Pax Wardrobe (23″ deep) x2- purchased in Hong Kong, reused from last apartment
- Ikea Sekken Sliding Doors x 2 – purchased in Hong Kong, reused from last apartment
- Ikea Skubb Storage Bins – purchased in Hong Kong, reused from last apartment
- Ikea Malm Storage Bed – purchased in Hong Kong, reused from last apartment
- Mattress – already owned + shipped over, reused from last apartment
- Lamps from HomeSense – already owned + shipped over, reused from last apartment
- Ikea Malm Chest of 6 Drawers – purchased in Hong Kong for this new place
BATHROOM
Luckily this bathroom is similar to our last and has an abundance of storage. We have shelves behind a sliding mirror above the sink that holds a lot of our day to day items and there’s a cabinet below the sink to store larger items. We love the shower with its rainhead and window that lets in natural light.
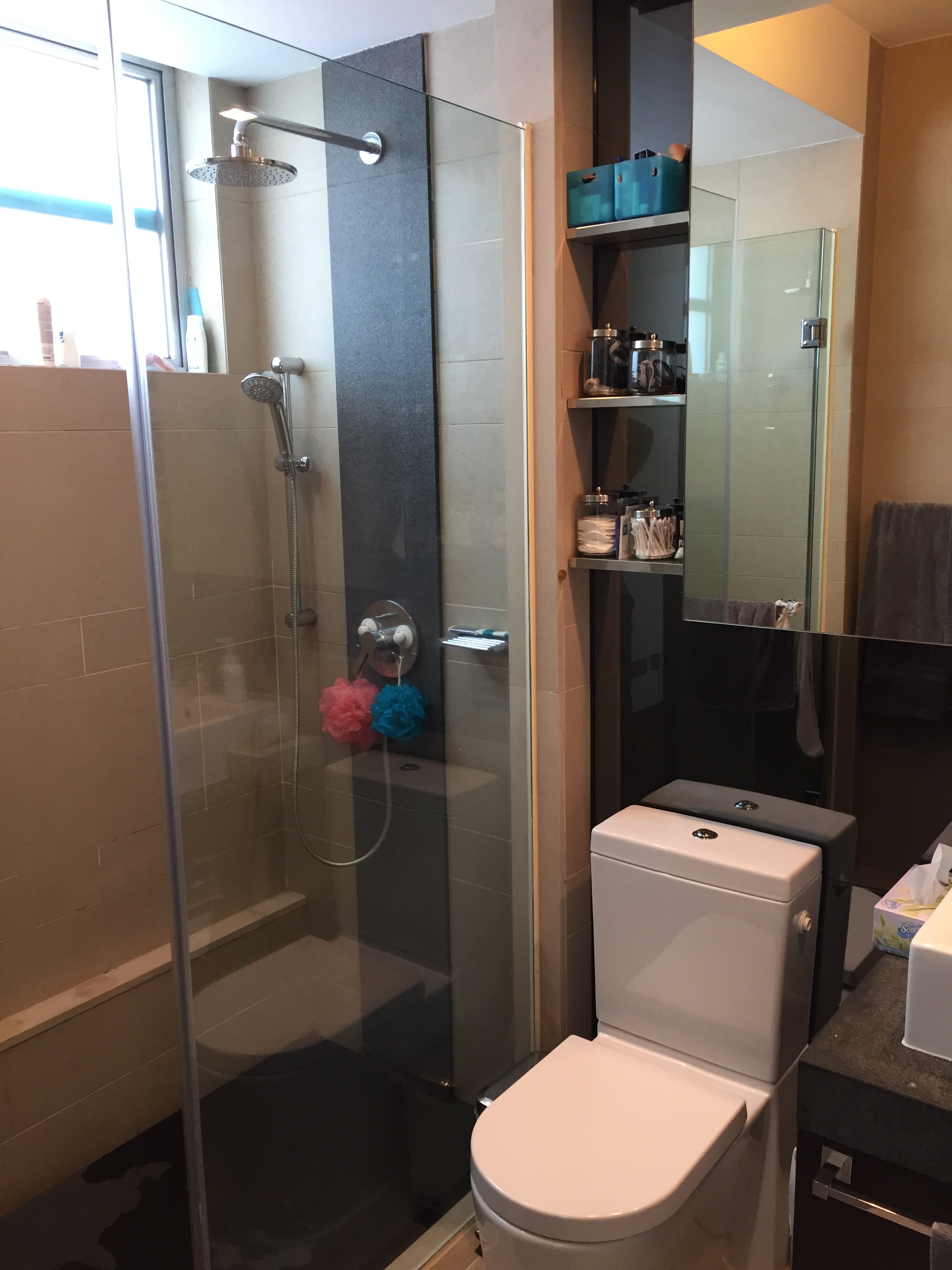
CAMPBELL’S NURSERY
A baby doesn’t take up a lot of space, but the stuff they need sure does. We kept our baby plan VERY minimal and tried to reuse as much of what we brought from Canada or purchased for our last place to fit out this new room. With the shuffle of the dresser and armchair we had most of what we needed for the nursery. A cot gifted from friends that may as well have been brand new completed the plan.
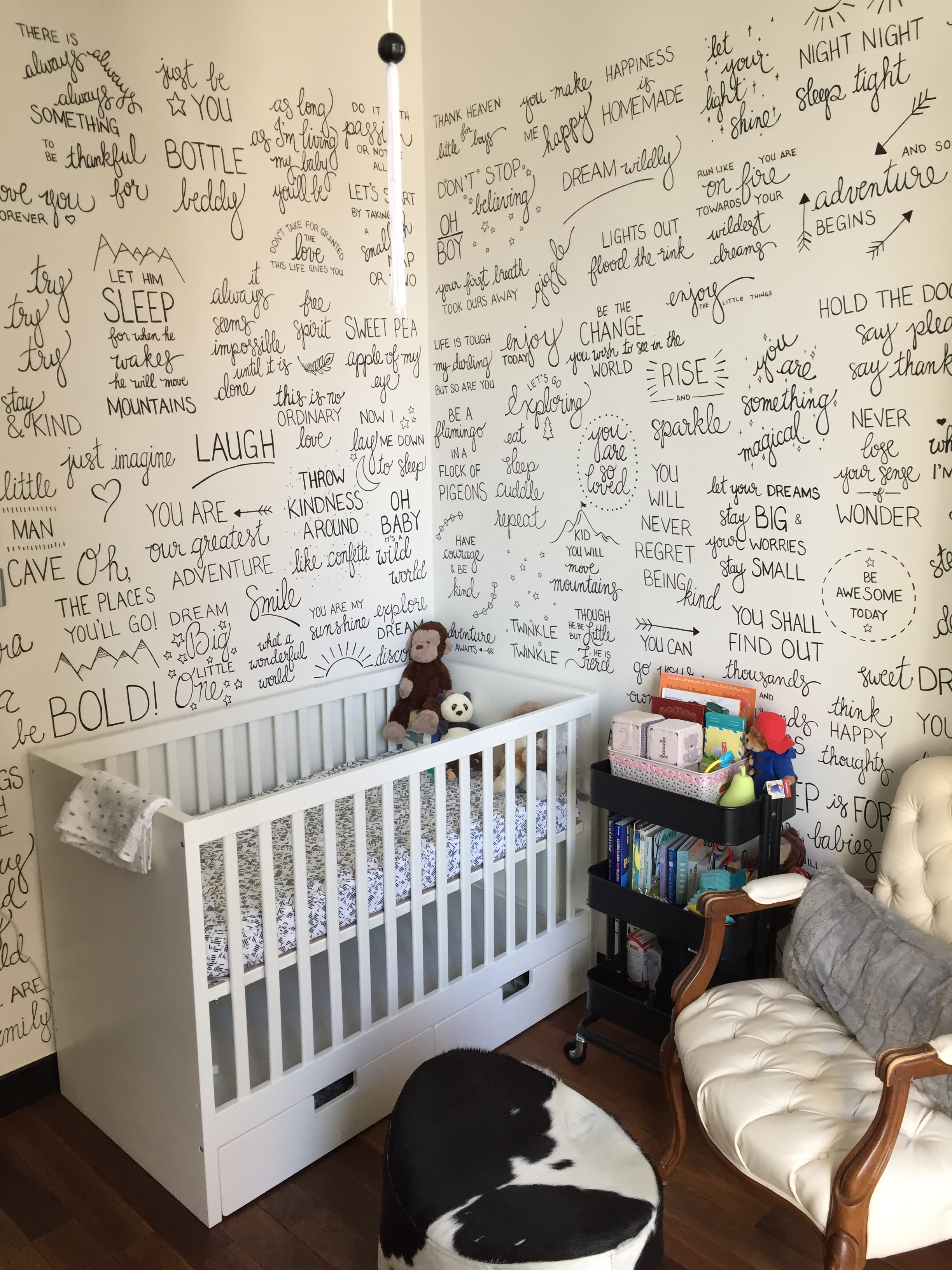
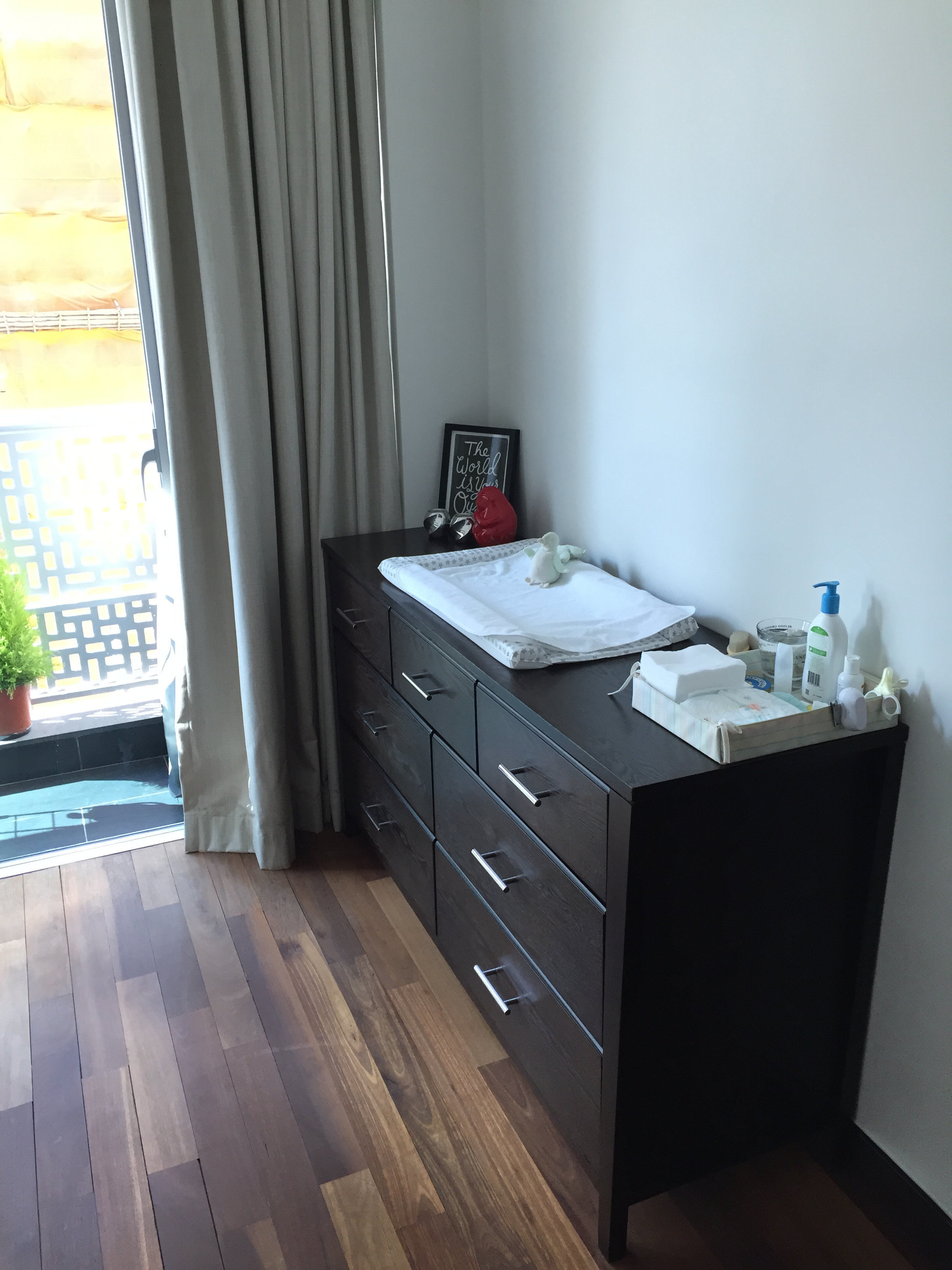
- Ikea Pax Wardrobe (23″ deep) x1- purchased in Hong Kong for our bedroom previously
- Ikea Vikedal Doors x 1 – purchased in Hong Kong for our bedroom previously
- Antique armchair – already owned and shipped over, relocated from living room
- Ikea Stockholm cowhide pouf – already owned + shipped over, relocated from living room
- Dresser from The Cross – already owned + shipped over, used in our bedroom previously
- Ikea Stuva Cot with Drawers – gifted from friends who were leaving Hong Kong
- Ikea Vyssa Vackert Mattress – purchased in Hong Kong after this recent move
- Ikea Raskog Trolley – purchased in Hong Kong after this recent move
I’m pleased with the unique wall art (and you can read about the wall art here). I had hoped to create a unique pegboard above the change table but it is actually impossible to source pegboard here in Hong Kong. Who knew! It’s blank for now but hopefully we’ll find something to hang there soon.
CAMPBELL’S BATHROOM
I’m aware that it will be quite some time until our little baby really needs a bathroom for himself, but for now it is amazing to have the extra space. Originally, Braden and I talked about how useful it would be to have two bathrooms so we could shower and get ready at the same time. Ummm….did we forget about someone needing to look after the baby?!? Needless to say, we don’t use it for ourselves, but it’s a perfect spot to store Campbell’s belongings, our drying rack (the amount of hand washing this child requires is unreal), cleaning supplies, Campbell’s little bathtub, etc. It also allows our bathroom to remain as a rubber-ducky and onesie-free sanctuary for now.
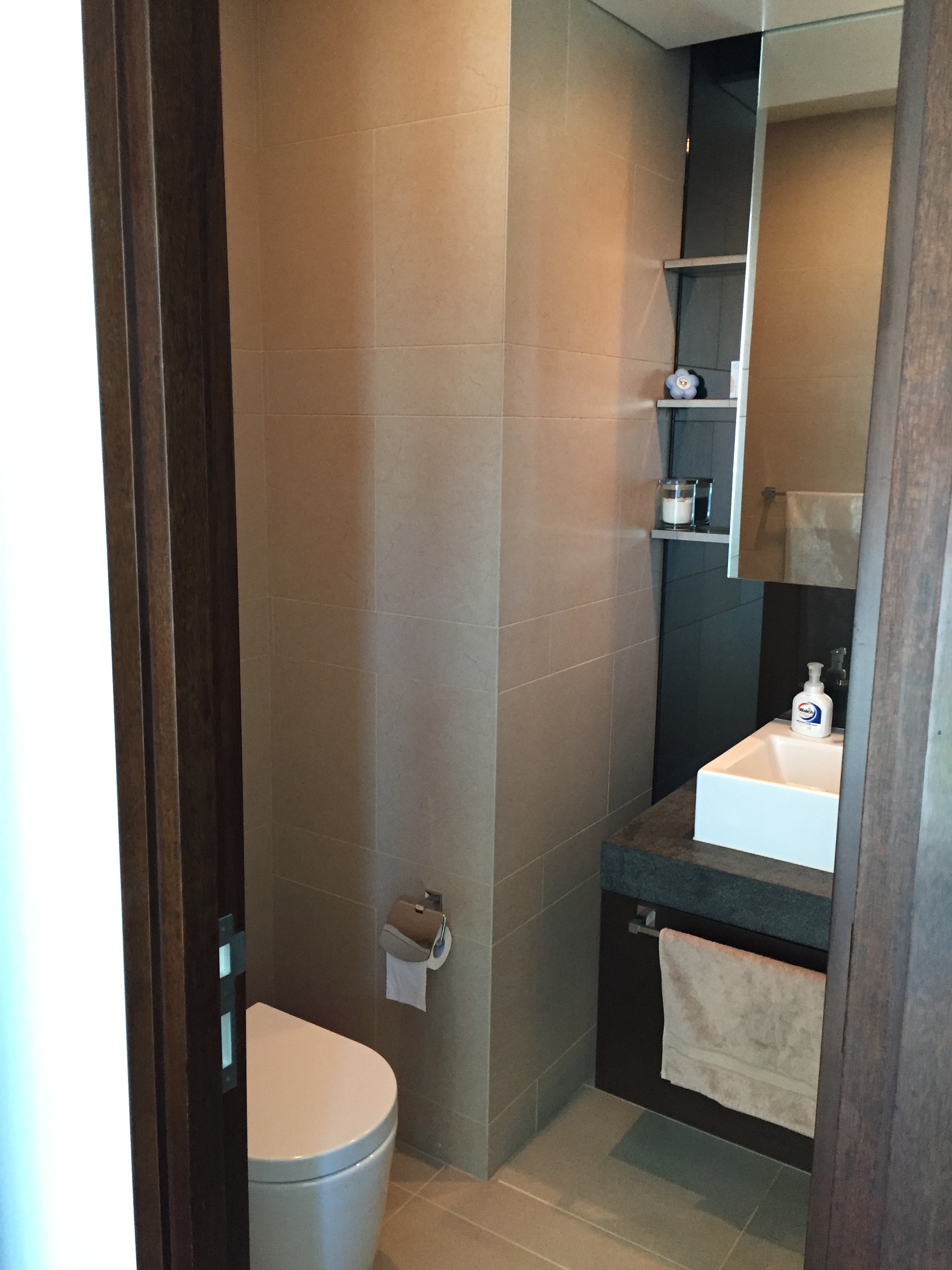
PATIO
One of the biggest trade downs of this new place is the patio’s location. We are no longer on the side of the building facing the mountain, and instead look over a bunch of buildings, one of which is a construction site (covered in orange mesh!). We miss our green view a lot. The patio access is off Campbell’s room, which means it’s not very useful during the time he’s asleep. Ah well, we make it work! You’ll be glad to know that we tackled the propane / gas issue and our North America BBQ is lonely no longer. Braden’s smokie intake is back up to an acceptable level and we’re grilling whenever possible.
- Weber BBQ – already owned + shipped over, reused from our last place
- Metal 5′ Ladder – purchased in Hong Kong, reused from our last place
- Eames Molded Plastic Eiffel Base Chair – already owned + shipped over, relcated from our bedroom (essentially being stored outside as we have nowhere else to put it)
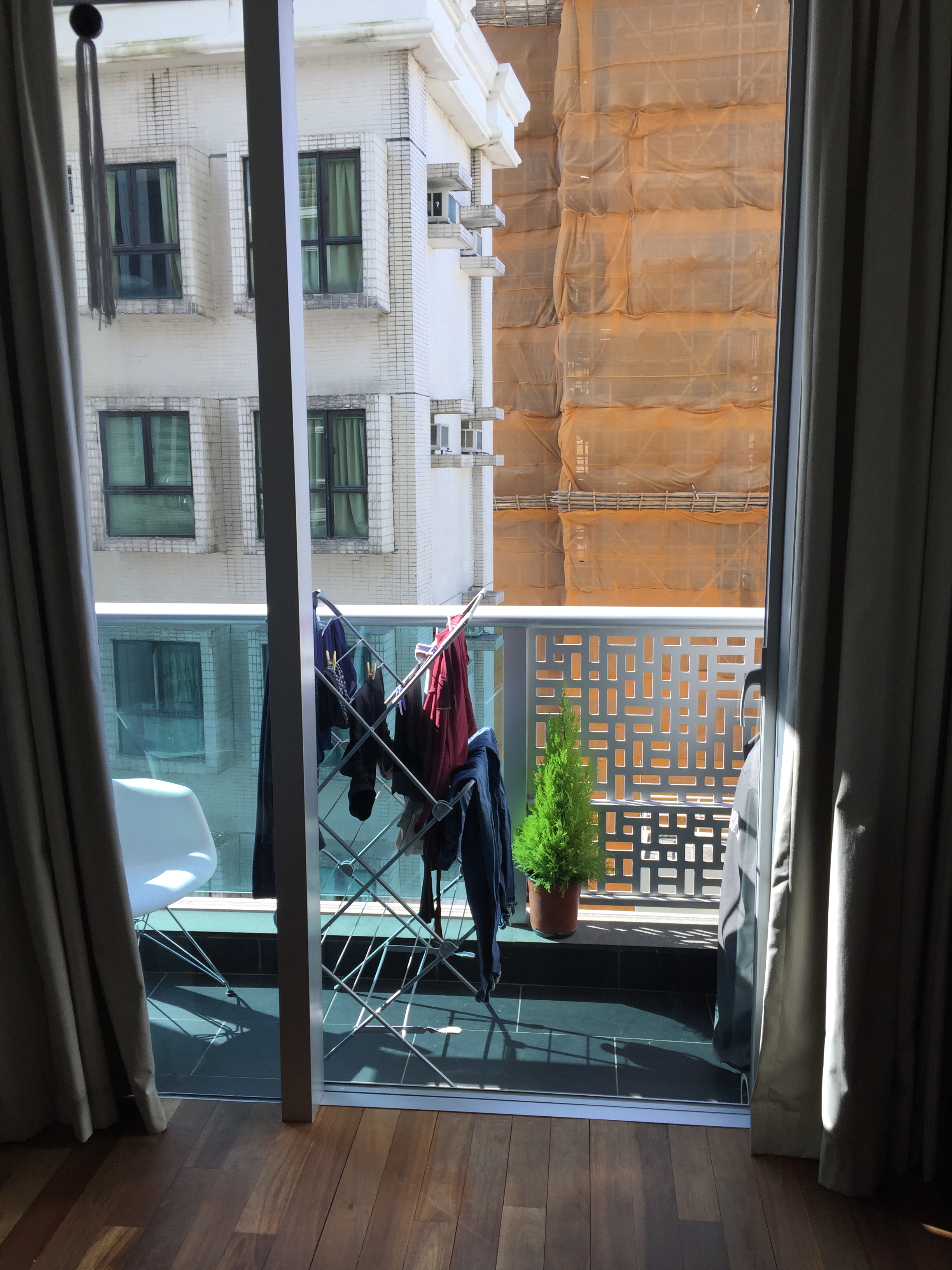
The true irony of our living situation is when we lived in Vancouver in our 900 square foot apartment we were certain we would need a larger place if we ever had a baby. Now, here we are in barely half of that making it work (and loving it!) for two adults and a little babe. Whether this apartment continues to work for us, and for how long, remains to be seen. For now it’s all working out well. In fact, I would say that I LOVE needing to be super intentional about everything we bring in not only for ourselves but for Campbell too.
I hope you enjoyed this little tour and feel “at home” with us in Hong Kong!
OMG! so great to see, I figured you must have moved, but I missed that memo! looks fabulous… great post….xoxox
LikeLike
Thanks Mary! We are loving our little nest here in Hong Kong and it feels like home. xo
LikeLike
How wonderful your new home looks!
I found your website shortly after you moved to Hong Kong while I was slowing down and spending more time on the computer following my cancer diagnosis and treatment. (All is well now!)
While I’m originally from Vancouver and have retired back to the “wet coast,” many years ago we were relocated to France by my husband’s employer. Living in a new country with new “everythings” was quite an adventure, so I truly enjoyed following your experiences. (We had a great extended visit to Hong Kong in 1989.)
I admire your spirit and strength, and wish you, all 3 of you, all the best in your continuing adventures!
LikeLike
Thanks your comments and message LJ! I appreciate you stopping by and sharing our little slice of Hong Kong. As you know, it’s a dynamic city and I’m sure your time here left a mark on you, as a move to France certainly must have as well!
LikeLike
I loved this tour! So glad you guys are still loving the HK life!!
LikeLike
Thanks for stopping by to check out the little tour, Jamie. Hope you saw the wedding photo your took is proudly on display!
LikeLike
Excellent description of your very well organized Hong Kong homeEven when we visited it always seemed more spacious than it actually i.s
LikeLike
I’m glad you enjoyed the “tour” Maryanna – but it’s more fun to visit in person, as you know!
LikeLike
Hi again! When you see one pink elephant, suddenly they are everywhere. I was admiring your adapting to such small quarters with a new-born, and then I came across another example that I thought I’d share with you. For the record, I think yours works better.
See the other one here: http://www.hgtv.ca/home-tours/photos/toronto-couple-makes-room-for-baby-in-600-square-feet-1894954/
LikeLike
Thanks for sharing, LJ! We’re certainly lucky to have a dedicated room for our baby – I can imagine this Toronto couple feels surrounded by baby things no matter how hard they try to integrate things subtly into their space. We also have a Stokke bathtub, and the small Yoyo stroller is everywhere here in Hong Kong. I really like the acrylic book shelves! To add to your trend, here’s a Vancouver couple’s blog with 2 kids in 600 sq ft! Impressive! http://www.600sqft.com/about/
LikeLike
I just got around to reading your blog Alison and even though we were just there I enjoyed reading all your descriptions. Your place looks fabulous(and I know that it truly is)!
LikeLike
Hi Guys!! Wow!! You twoare amazing!! I forgot about your blog. Your stories are amazing! Dave got a good chuckle with me about the dr. Visit!!
LikeLike
Glad you had a laugh about the doctor’s visit, Cheryl. Hi to Dave too!
LikeLike